Gallery
What will Clients recieve during the design process?
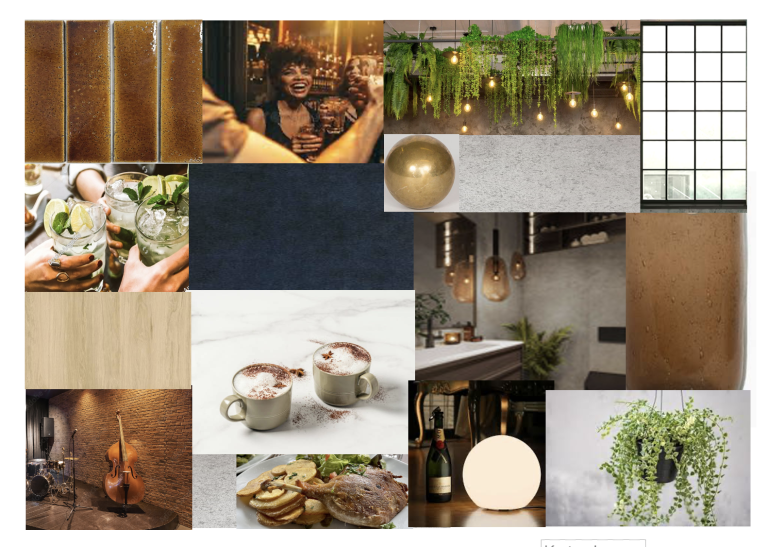
What is a Mood Board?
A mood board serves as a visual representation of the desired aesthetic, mood, and overall style for a space. It helps ensure we are all on the same page!
Bar/Restaurant Design
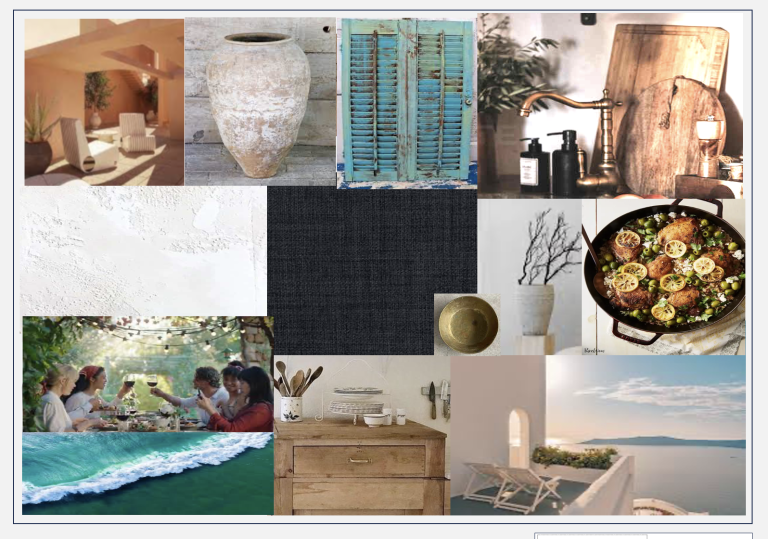
Mood Board
Mediterranean Style Villa
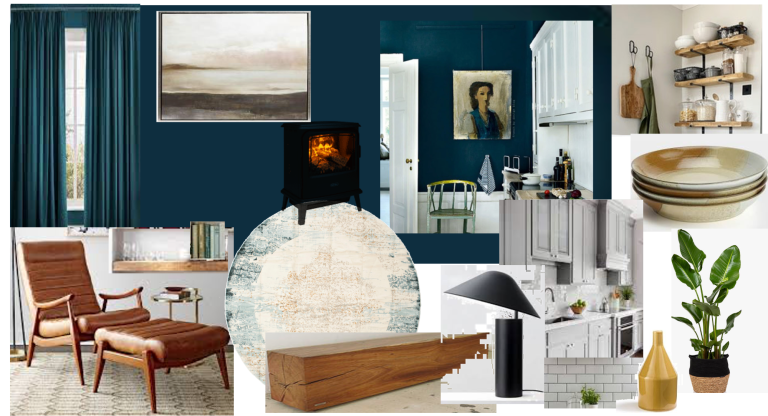
Mood Board
Kitchen/Sitting Room, Bristol
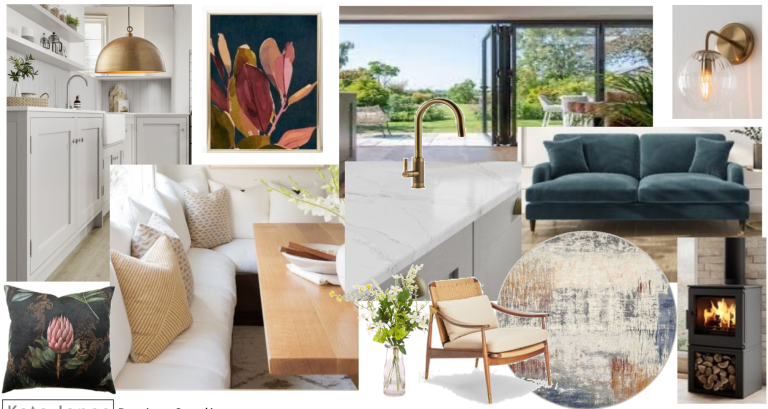
Mood Board
Open Plan Kitchen/Dining Room Extension

What is a Sample Board?
A sample board is a physical or digital collection of materials, textures, colors, and finishes that represent the proposed design elements for a particular space. It acts as a visual tool to help both us as designers and you, as our clients, visualise and evaluate the materials and concepts that may be used in the final design.
Play/TV Room, Wiltshire
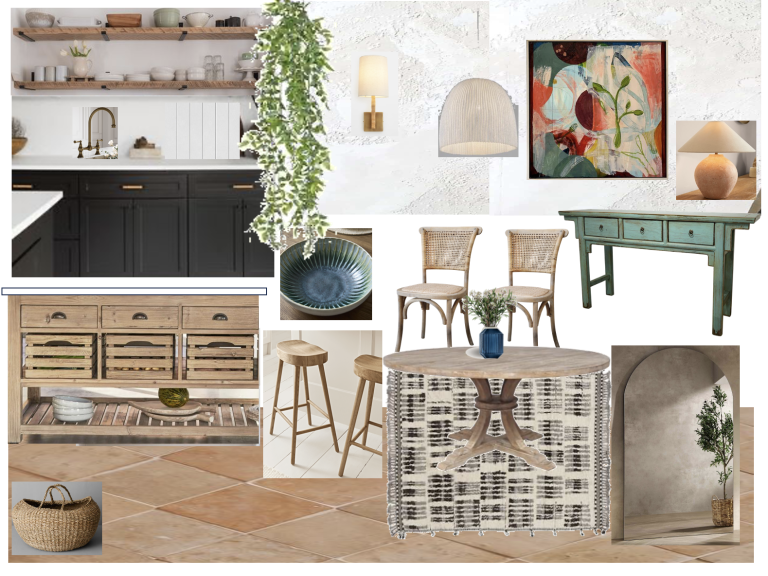
Sample Board
Kitchen/Dining Room, Wiltshire

Sample Board
Sitting Room, Bradford-on-Avon
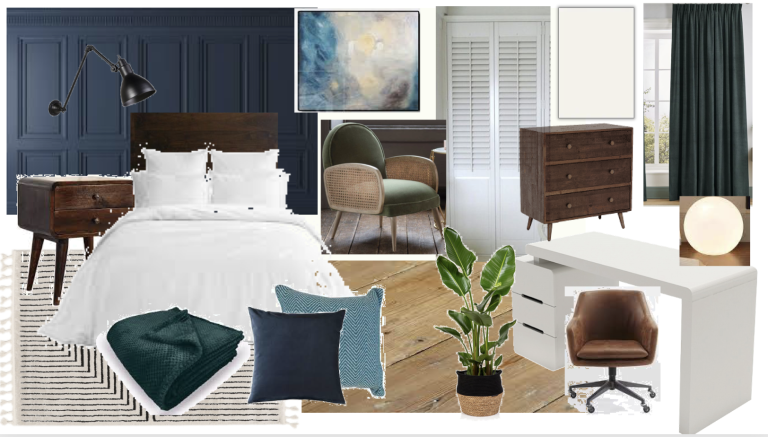
Sample Board
Bedroom, Bradford-on-Avon
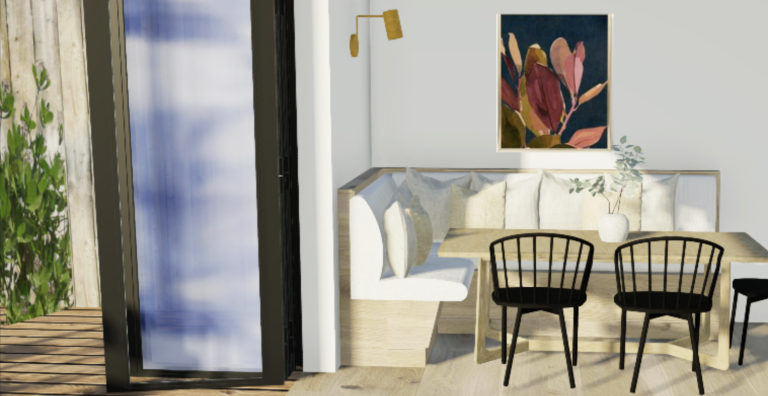
What is a 3d Rendered Drawing?
A 3D rendered (Computer Aided Design) drawing is a visual representation of a space, drawn up using specialized design software. Unlike traditional 2D floor plans, 3D renders allow clients to see a lifelike, three-dimensional depiction of how a space will look once it’s completed, with realistic textures, lighting, and furniture.
Kitchen/Dining/Sitting Room, Wiltshire
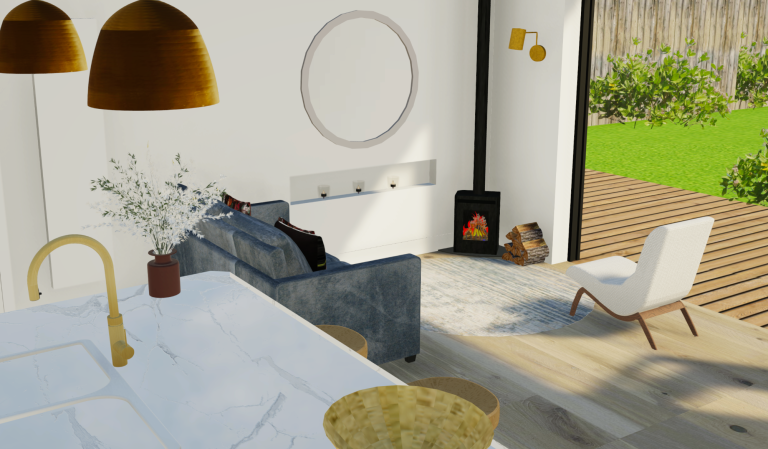
3d Rendered Drawing
Kitchen/Dining Room Extension, Wiltshire

3d Rendered Drawing
Sitting Room Extension, Wiltshire
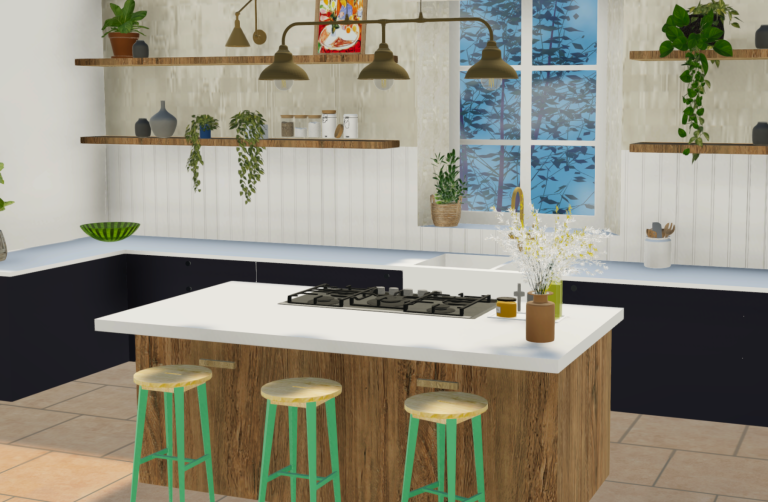
3d Rendered Drawing
Kitchen Design
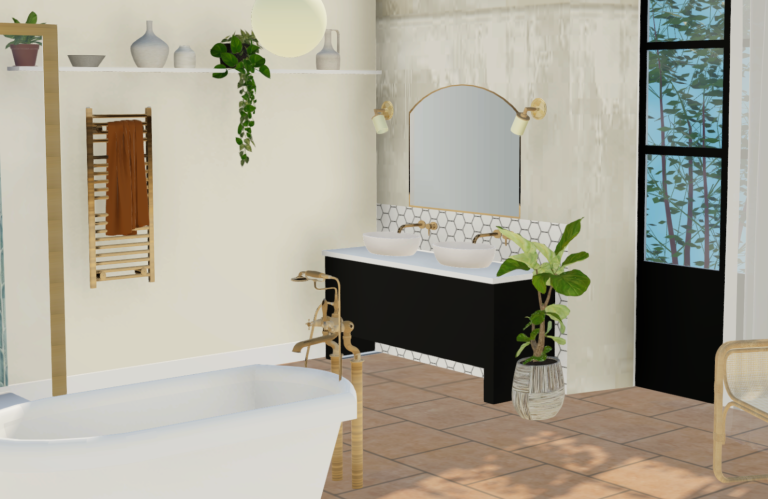
3d Rendered Drawing
Bathroom Design
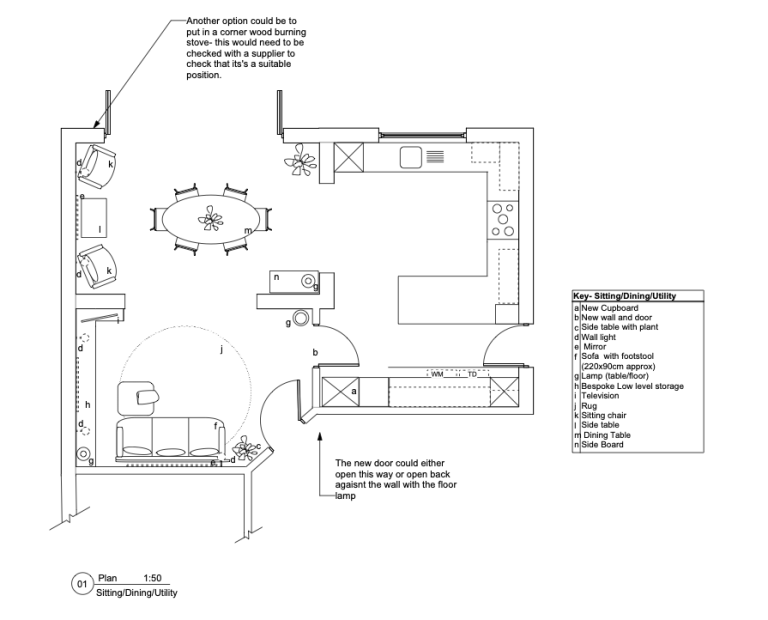
What is Scale Floor Plan?
Scale Floor plans are very useful because they provide a precise, to-scale representation of a space, helping clients understand how the layout, furniture, and other design elements will fit within a space.
Open plan kitchen/dining/sitting room remodel, Wiltshire
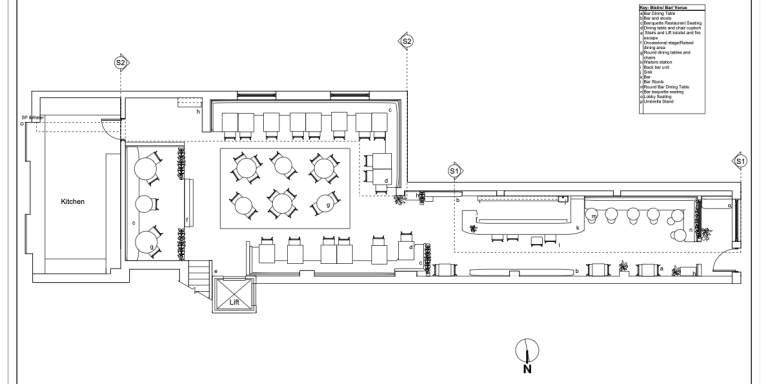
Scale Floor Plan
Bar/Restaurant Design

Scale Floor Plan
Entire Flat Layout

Scale Floor Plan
Kitchen/Dining Extension, Wiltshire
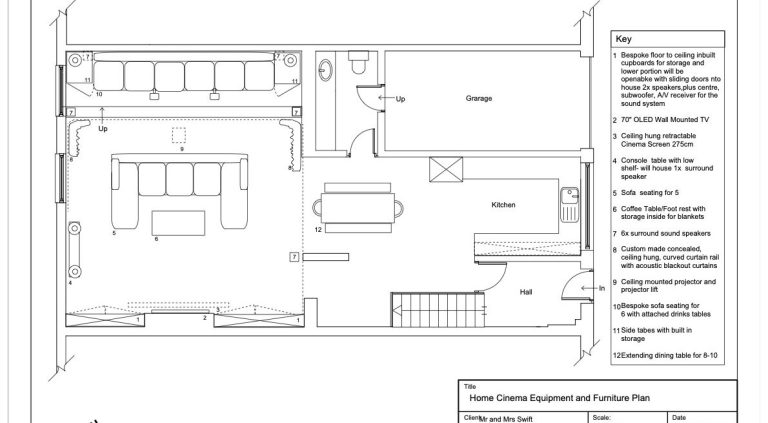
Scale Floor Plan
Open plan kitchen/dining/sitting room, which can turn into an occasional cinema room. Basement conversion design
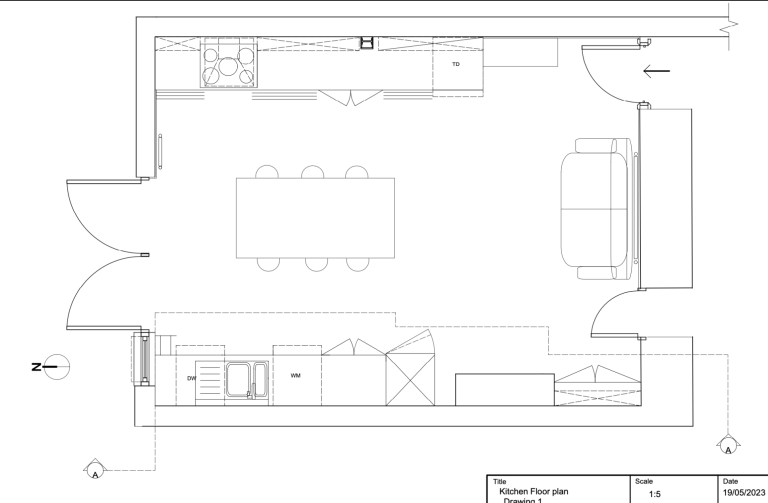
Scale Floor Plan
Open plan kitchen/dining/sitting room, Wiltshire
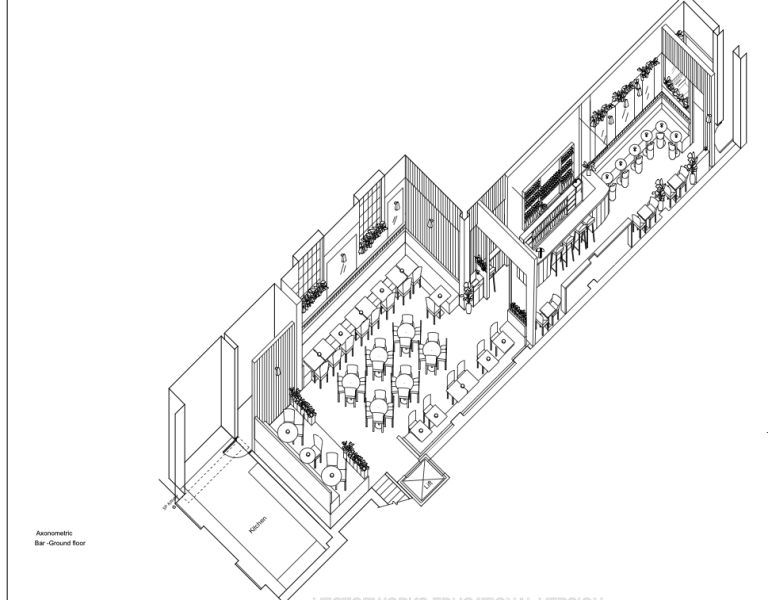
What is an Axonometric Drawing?
Axonometric drawings are 3d plans that are very useful for designers to show clients how the design will look as a complete design- giving an accurate idea of the layout of the space and the furniture with in it.
Bar/Restaurant Design
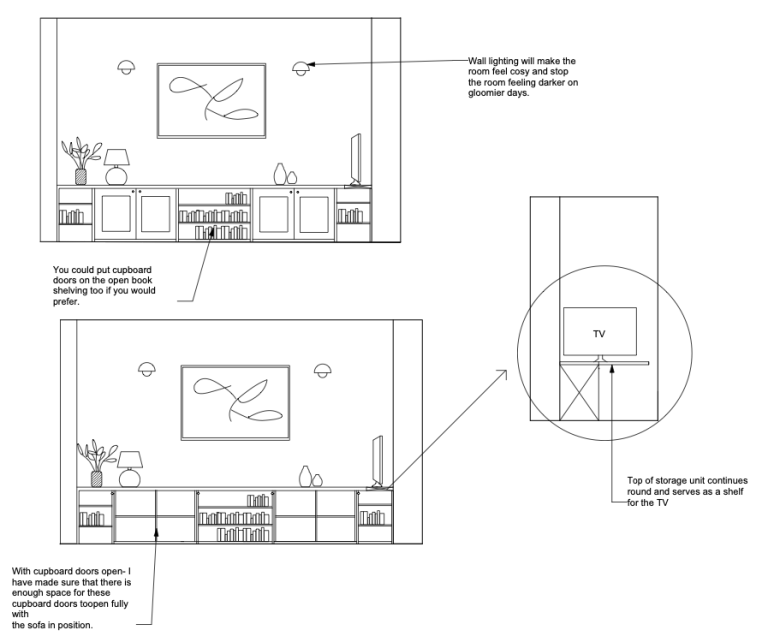
What is an Elevation Drawing?
An elevation is a 2D scale drawing of a vertical surface of a room showing the design and layout including door and window position and furniture and fixtures from a straight-on view.
Sitting/Dining Room remodel, Frome
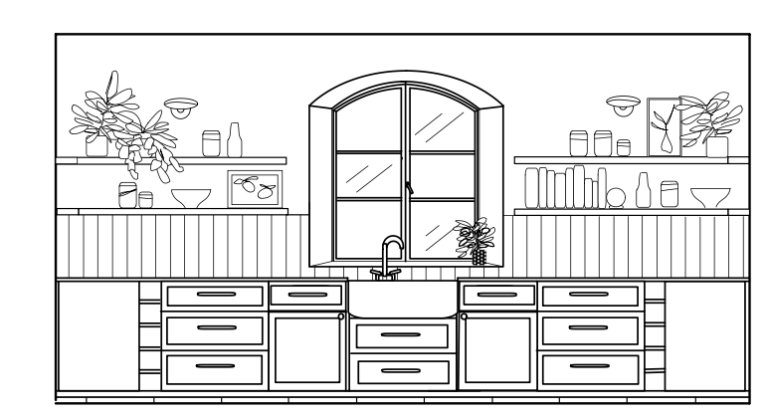
Elevation Drawing
Kitchen Design

Elevation Drawing
Bathroom Design
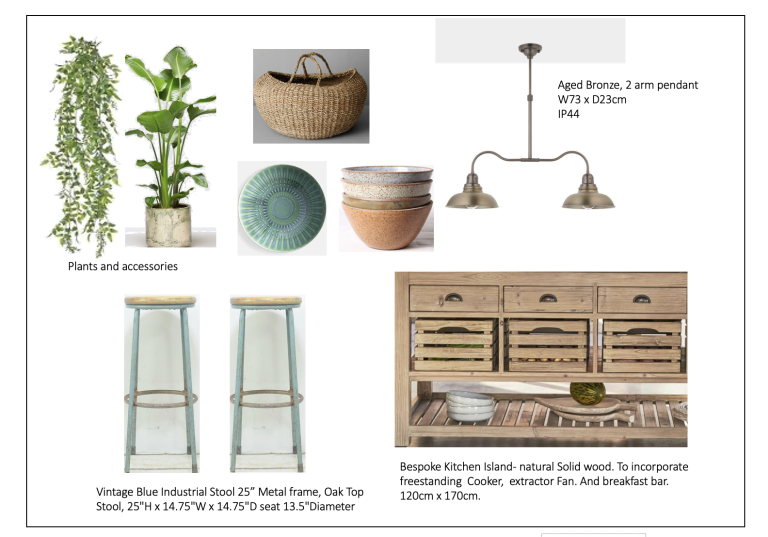
What is a Source List?
A source list is useful budget friendly option for clients who would prefer to order their own peices but need help to source them. The list of suggested peices will be tailored to suit your budget and each peice will be listed with it's dimensions, specifications, cost and supplier.

Source List
Sitting Room Design
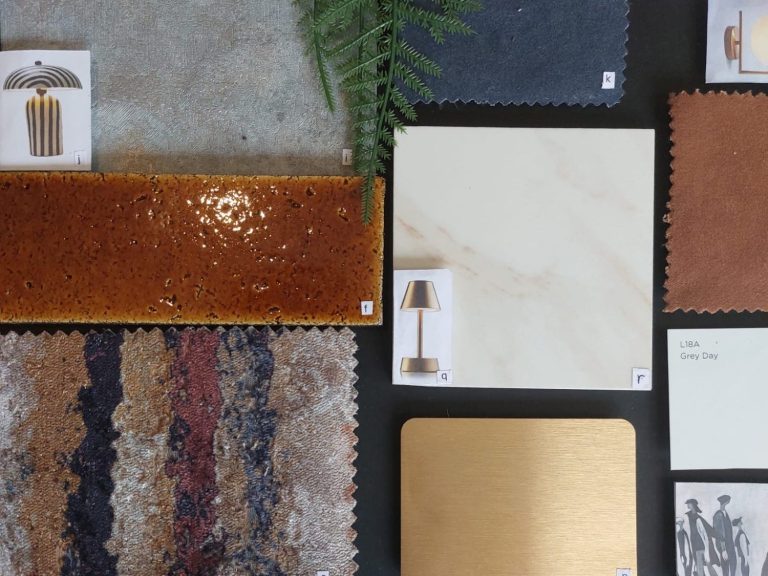
Materials Boards
A materiels board focuses on showcasing the specific materials and finishes that will be used throughout a space, helping to define its aesthetic, functionality, and overall look. This board is a tactile, visual guide of the various suggested textures and colours and how they work together. These boards are more useful in larger projects that are being fully managed for you and all fixtures and fittings will be ordered on your behalf.
Bar/Restaurant Scheme
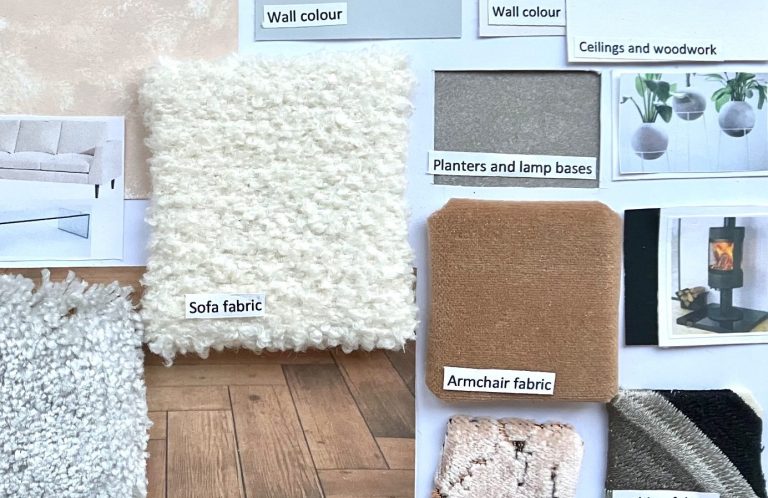
Materials Boards
Loft Apartment Scheme
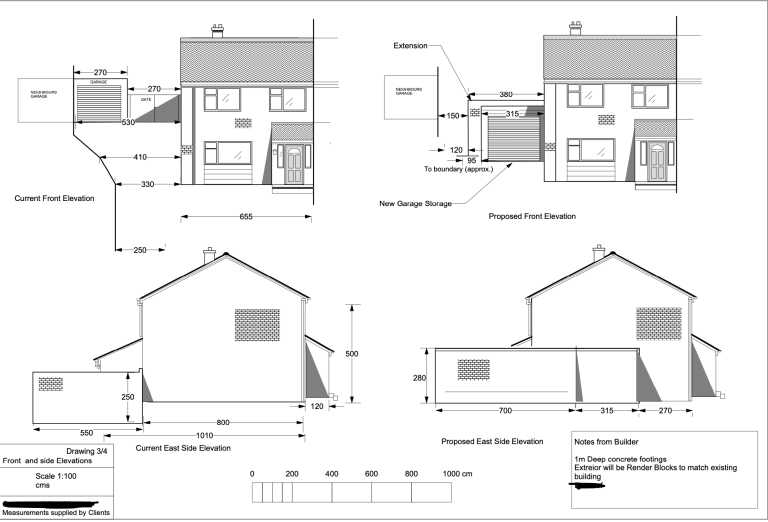
Extension Planning and Planning Permission Drawings
Elevations for a ground floor extension

Planning Permission Drawings
3D drawings, which demonstrate parking to support planning permission application
©Copyright. All rights reserved.
We need your consent to load the translations
We use a third-party service to translate the website content that may collect data about your activity. Please review the details in the privacy policy and accept the service to view the translations.