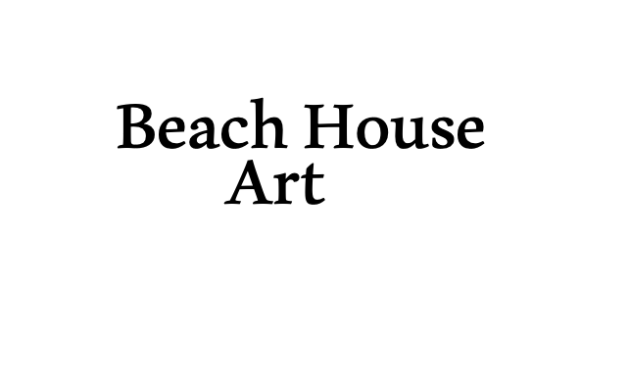Full Design Services
Bath, Bristol and surrounding Wiltshire/Somerset area
Kate Jones Design Studio offers a range of Services to suit your needs. So please do get in touch to chat about your vision and get a personalised action plan to suit your budget and get your project started.
Services include:
Concept to Completion
Colour Consultations
Furniture and fixture sourcing lists
Layout and Floor Plans (See below for more detail)
Elevation Drawings
Lighting and Electrical Outlet Plans
Liasing with Builders, contractors and structural engineers
Advice on planning and build process
Planning Permission drawings including site and location plans (See below for more detail)
Home Staging advice for home sale (See below for more detail)
Room Tweaking (See below for more detail)
Small commercial design concept and layouts.
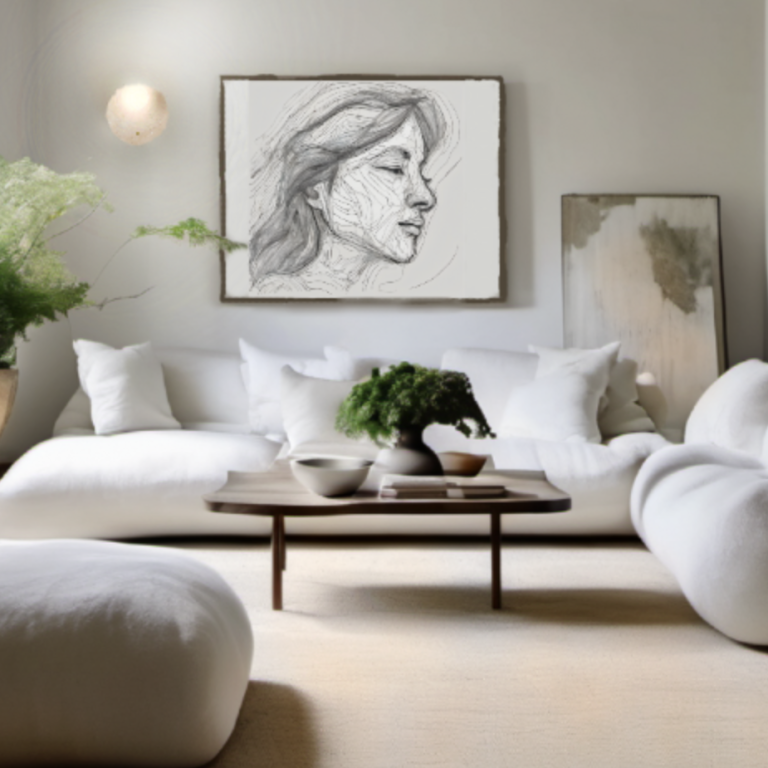
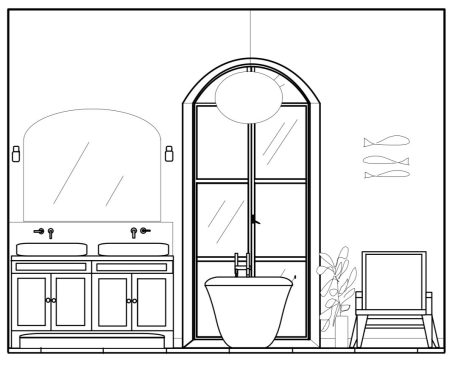
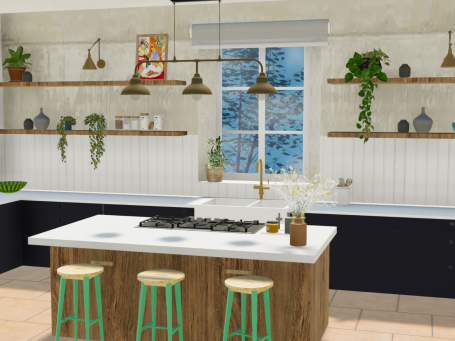

Initial Consultation
First Steps...
This is ideal for clients who would like to know what may be possible before embarking on their project. So, the first step would be for us to meet! This is a chance for you to tell me your goals and needs for your space and allows me to be able to get to know you and how you live and see what the space is currently like and used for. This will often be via a video call. Before the consultation, I will ask you to email me some photographs of the space. During the consultation, I will ask you questions that will help me to understand your needs, budget and lifestyle. We will also discuss your likes and dislikes, frustrations and aspirations. I will advise you on what I think can be achieved. Following this and included in the fee, you will receive a design analysis summarising what I think can be achieved and an actionplan.
£125 per room
If you decide to go on to the next step and commission us for another service after the consultation, 50% of this fee will be deducted from your quote.
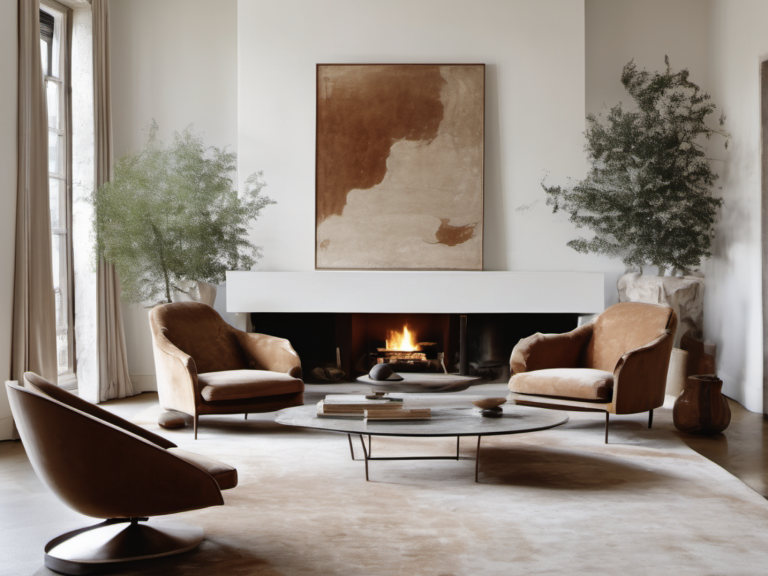

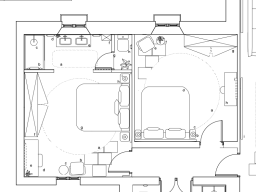
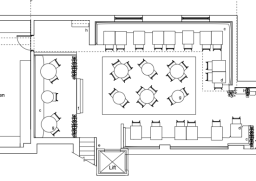

Layout Planning
If you have a room/floor that doesn't work and needs a remodel or you are building an extension but don't know how best to layout the space- you will benefit from this service. After a phone consultation to establish your needs and the current problems with your room I will re-imagine your space so that it really works for you and reaches it's full potential.
- Consultation
- Detailed Scale Floorplan*
£250 per room
*Measurements provided by you if you are a remote client- I will provide guidance and support for measuring your room. Measuring service avialable for local clients.
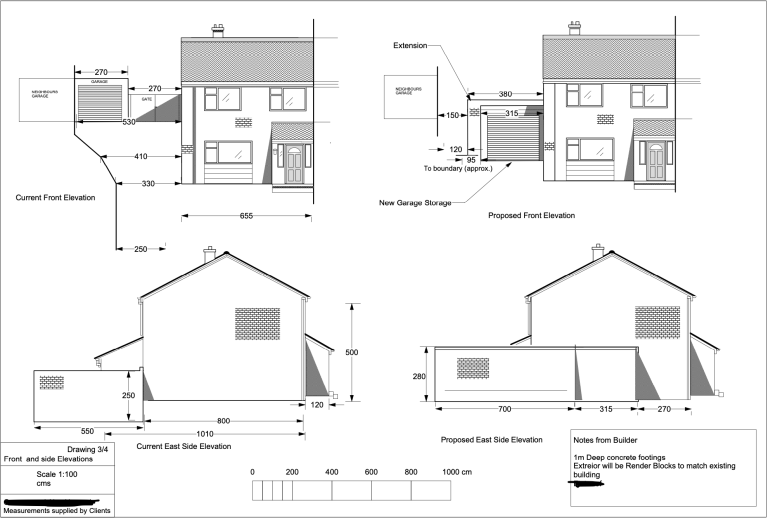
Extention Design and Planning Permission Drawing Services
Planning to extend your home is very exciting but it can be difficult to know where to start! And then there's the task of applying for planning permission, which can be a very daunting prospect, especially if you are mindful of budget and arent planning on commissioning an architect. If you're planning a single storey extension and would like help and advice with layout to make the most of your new space, and create your ideal home then please see below for services I can offer to help you through the process:
- Help and advice on layout and features like access, doors and windows, roof lights etc of your single story extension to make the most of your space.
- Help and advice on the process of planning permission and building regulations and what may be required.
- Planning permission drawings; floor plans and elevations - existing and proposed, boundary lines and site and location plans
- I will work collaboratively with your builder to ensure you get an accurate quote on a design that you're happy with before you start the application process.
Please get in touch to discuss your project and get a tailored quote.
Get in Touch

Taking your project from vision to completion
- Research and advice into the relevant building regulations and planning permissions and assisting with the assignment of a building regulations officer to the project
- Arranging a structural engineer if necessary
- Obtaining quotes from relevant trades
- During works -site visits and liaising with trades people
- Ordering furniture, fixtures and fittings
- Snagging
- Final placement of decorative items and positioning of furniture
Room Tweaking and Home Staging
Sometimes, we invest time and money in a new extension or remodelling a room but find that afterwards it is still not right and we can't quite understand why. Or you may be trying to sell your home but feel that something is putting off potential buyers, but you're not sure what! If you can relate to either of these scenarios or for any other reason you just need a bit of help to tweak a space to make it work, please get in touch and I can have a look at your problem space and give you advice on what you can do to improve the space either aesthetically or with its functionality (or both!)
1 Hour consultation*
advice and action plan £150
1 Hour consultation*, advice,
action plan with an
floor plan or
mood board £250
1 Hour consultation*, action
plan with 2 elevations,
floor plan drawing
and concept board. £345
*Either in person or via video call
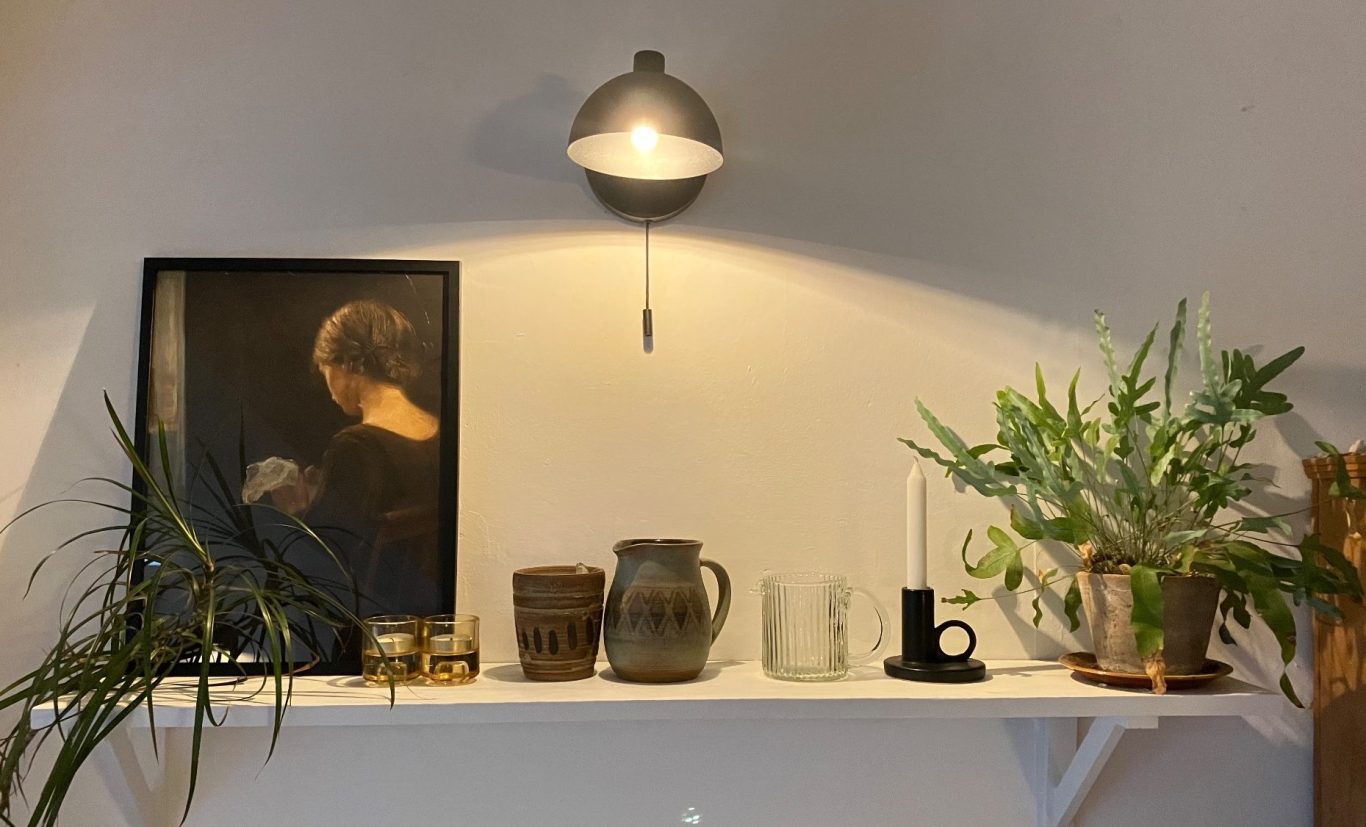
Trade Relationships
10% Discount on products from a range of excellent brands passed straight on to my clients. Here is an example of some of these...
©Copyright. All rights reserved.
We need your consent to load the translations
We use a third-party service to translate the website content that may collect data about your activity. Please review the details in the privacy policy and accept the service to view the translations.



